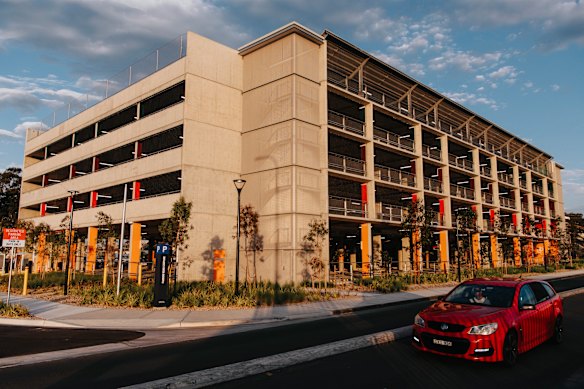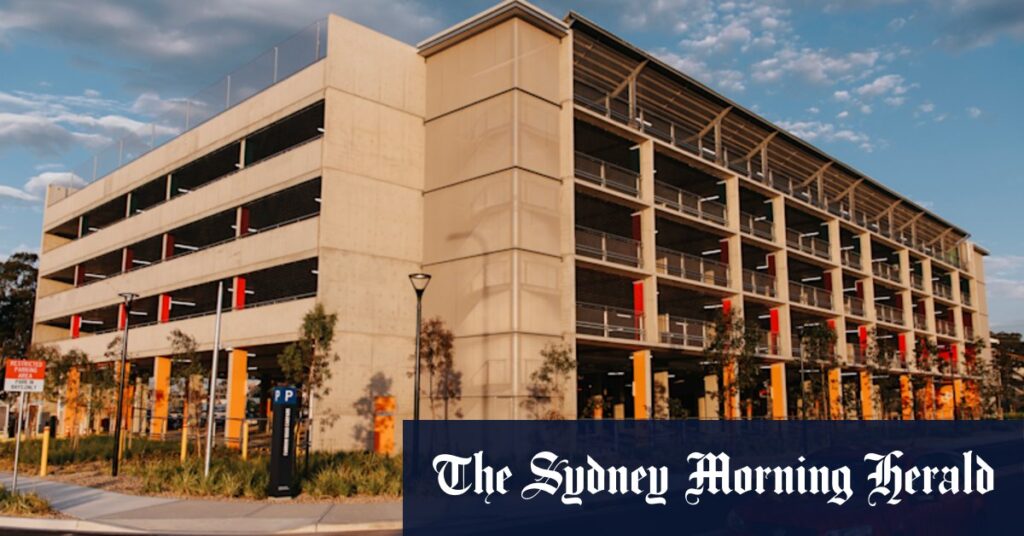“I think this is how architects should be thinking of buildings these days, with a life beyond its initial use,” said Sperling. “You don’t want to see this structure needlessly demolished.”
Loading
Where public transport has increased, many councils, such as the Inner West and City of Sydney, have seen car parks empty. They are now conducting audits and evaluations to see how these spaces can be used or adapted in future. Transport for NSW has also worked to reduce the embodied carbon in new projects, such as the Warwick Farm Commuter Car Park in the Liverpool LGA.
The Campbelltown project uses 17 per cent less concrete than a comparable structure, and the structure and slabs have an elegance not usually associated with car parks.
“It is the prettiest car park I’ve seen,” said a local builder. “And I have built a lot of them.”
Thalis said it was positioned so its third floor could potentially connect with the existing pedestrian bridge at the railway station. A 30-metre setback from the heavy rail corridor allowed for a future metro from Bradfield if that eventuates, he said.
Water tanks under ramps irrigate the gardens. There is solar on the roof, parking for bikes and infrastructure to service up to 72 electric cars.
It was the wind making a slight whistle through these panels that led Mayor Darcy Lound to joke about the ghost of Fred Fisher. Credit: James Brickwood
The top level was also future-proofed, designed for possible use as a commercial facility. The ground floor includes connection points for plumbing, sewerage and grease traps so it could be used as a bike hub, cafe or retail.
The stairs in the building’s corners have been configured so they can be adapted and lifts and or lobbies added.
Right now, though, the courtyard brings landscape, light and air into the structure, minimising the need for daytime lighting.
Lound was grinning like a winner at the opening, and was the first to park in the top floor. “You look at the architecture, and the colour scheme, it is fantastic,” he said.
But a future where Campbelltown didn’t need the multi-floor car park is a long way off. “The whole Macarthur region as a whole has no train stations, and Wollondilly still has the old diesel train. So everyone is very car-dependent. We are working on it, but we don’t have the transport connections,” Lound said.

This car park has been future-proofed for the days when public transport is improved, and the multi-storey deck can be adapted for other uses. Credit: James Brickwood
The project is getting noticed. Jeremy McLeod, the co-founder of Nightingale Housing and architecture practice Breathe, said the approach was sustainable in the true sense of the word. It is designed for “long life, loose fit, and low impact”, a concept that says a building only starts its life once it is constructed.
On Facebook, Campbelltown locals had varied reactions from praise to criticism and confusion. One wondered why it wasn’t four times as large. Another asked: “Still perplexed why there’s a garden in the centre where you could have all those extra car spaces.”
“I hope you added security and high-visibility lighting. Liverpool City Council did the same at Warwick Farm and it turned into a multistoried homeless slum,” said a local.
The Morning Edition newsletter is our guide to the day’s most important and interesting stories, analysis and insights. Sign up here.
Read the full article here

