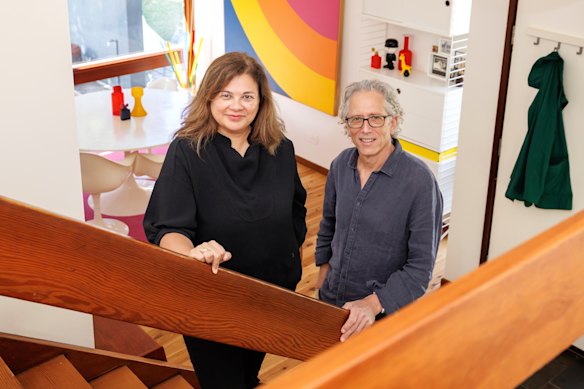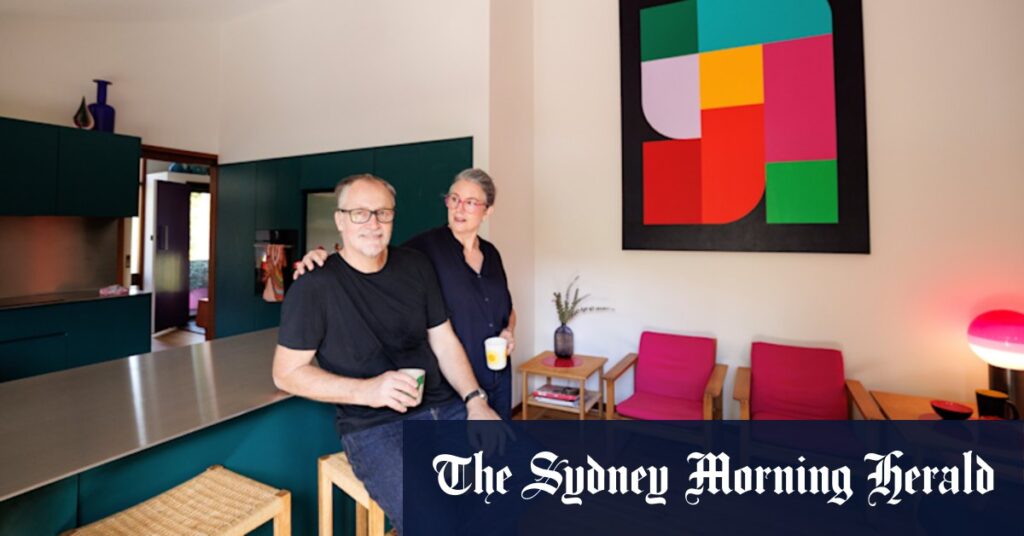More than 50 years ago, the company’s founders warned that those who bought their houses often had random strangers and passing motorists stopping to ask if their homes were for sale.
That’s pretty much what Adam Stewart did about 20 years ago.
Like the 2100 active fans on a Facebook page for owners and friends, many of those Stewart visited were deep in the 1960s and ’70s groove. One owner had “jazz by Miles Davis blaring” and welcomed him into a home lit with original bright-coloured Planet lamps, with price tags still on.
Adam and Nikki Stewart’s Pettit+Sevitt home in Beacon Hill.Credit: Sitthixay Ditthavong
It would take a few more Sunday night visits before the Stewarts got lucky and spotted a P+S split-level – a sought-after Mark 1, Model F, circa 1970 by architect Ken Woolley – the original owner had bought off the plan.
The owner was recently widowed and looking to downsize, and asked Stewart about his townhouse.
When Stewart replied that his home required no maintenance, the man suggested a swap. He gave the Stewarts a long list of itemised repair jobs, with estimated costs, that needed to be done.
No money changed hands, though the Stewarts paid the man’s stamp duty.
Kathryn Franco, a former Lowline owner, is writing a book on the company’s history featuring surviving homes, including the Stewarts’.
“The cursory paragraph in architecture books just doesn’t do justice to the history and enjoyment we all derive from P+S’ legacy,” she wrote on the Facebook page.
Franco said the company had been focused on bringing architect-designed housing to young professionals and the middle classes: “Even then, having an architect design your house was beyond the reach of most people.”
She estimates 500 of the 3500 P+S houses built have been demolished. That includes the Wahroonga home where Colin Sevitt, son of Ron, grew up. It was bulldozed to make way for a much larger home.

Kathryn Franco and Colin Sevitt at Adam and Nikki Stewart’s Pettit+Sevitt home in Beacon Hill. Franco is writing a book on Pettit+Sevitt homes and Sevitt is the son of company co-founder Ron Sevitt.Credit: Sitthixay Ditthavong
Colin Sevitt said his father’s company made project homes affordable and attractive by identifying and recruiting young, talented architects who would go on to win awards.
Another innovation was its Mad Men-style advertising by Rogers Holland and Everingham, featuring banter between the two owners, that generated so much interest in its display homes that traffic jams were reported in 1962 and 1964.
The first two models were by Ken Woolley and Michael Dysart, influential architects of the era who also worked in the NSW Government Architects Branch.
Loading
The original Split Level and Lowline models were sold from 1962. Over the next 17 years, Woolley designed 18 models plus multiple versions of the Split Level Mark I, Mark II, Mark III, and several versions of the Lowline and a Courtyard house.
Architects Harry Seidler, Russell Jack and Neil Clerehan designed some later models.
After visiting Stewart’s home, Sevitt said his father would have been proud and heartened to see the resurgence in interest in mid-century modernism since his death in 1997. “It’s a wonderful thing,” he said.
When the company began, Pettit+Sevitt said in a perfect world every Australian family would live in an architect-designed home tailored to their needs.
To come close to the ideal, Sevitt said: “The architects would have meetings, one-on-one with the customer, so they were able to vary the standard designs to a point.”
Over time, the homes had “become valuable to people who appreciate good design and mid-century modernism”, he said. That’s true of the Stewarts. Their home showcases the mid-century modern and Danish furniture Adam’s company, Modanest, makes and restores.
Like the P+S models of the past, the NSW government is putting together a pattern book of designs by architects that would get fast-track approval.
NSW State Architect Abbie Galvin said this weekend in the Australian Architecture Conference bulletin that pattern books provided quality design to many people, “with an emphasis on buildings that supported people’s health and wellbeing”.
Start the day with a summary of the day’s most important and interesting stories, analysis and insights. Sign up for our Morning Edition newsletter.
Read the full article here

